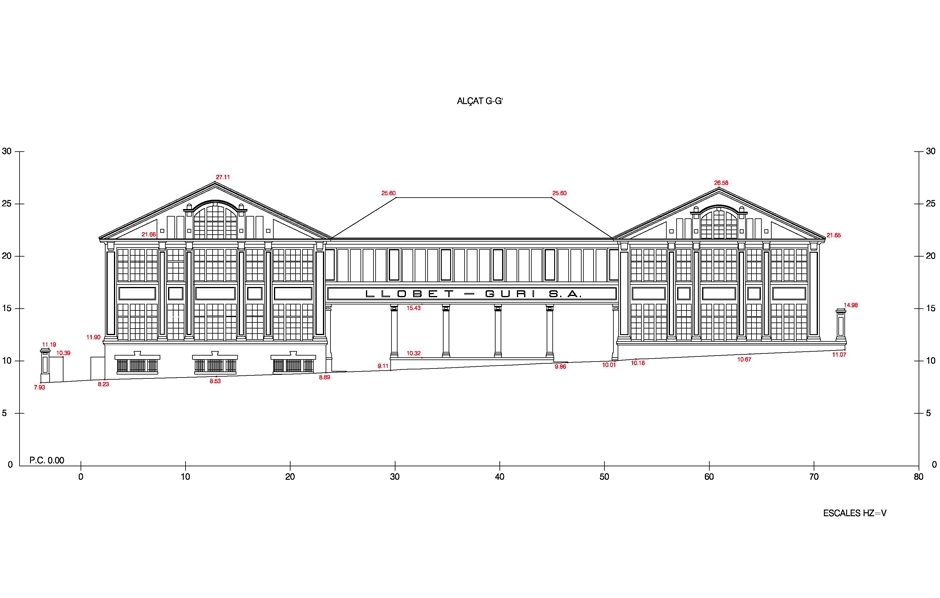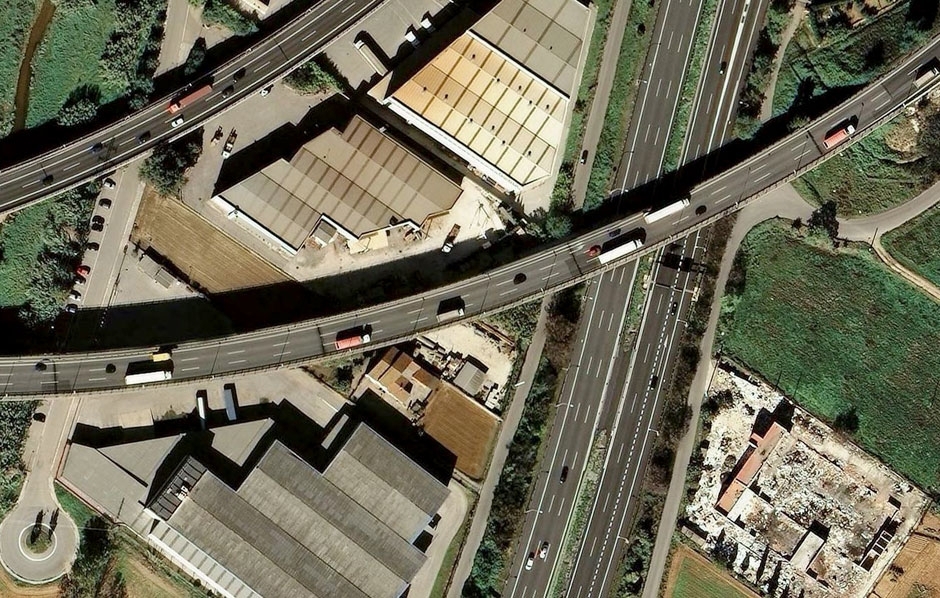Infraestructures de la...
Barcelona. The structure supporting the dome on this Olympic facility consists of a three-dimensional lattice framework of circular bars connected by means of semi-articulated joints. It is 100.8 metres wide and 124.4 metres long at the base, rising to a height of 31.05 m. There is a catwalk suspended from this structure, with the same type of three-dimensional lattice framework.
The customer required three-dimensional drawings with the true position of the components forming the different structures, with each one being identified by type in layers and colours.
In response to these requirements, the decision was made to scan the entire structure with a dot density of approximately 5 mm. A network of control points was used to georeference the project. The equipment used involved two Leica theodolites and two Leica scanners with Cyclone, AutoCAD and CloudWorx software.
Customer
- B:SM - Barcelona de Serveis Municipals
Category
- Services
- Laser scanning
- Aplication Field
- Architecture and heritage
Date
- 13/05/2011
Related links
Related projects
-

Tacheometric survey for the design of the new...
-

Tacheometric survey of the viaduct over the AP7...
Infraestructures de la...
-

Laser scanning and topography for a water distribution...
AYESA
-

Scanning and creation of a 3D model of the structure...
B:SM - Barcelona de Serveis...
-

Scanning 11 tunnels on the Zaragoza Barcelona...
AMBERG INFRAESTRUCTURAS,...
-

Precision scanning of four tunnels in Las Glòries...
Barcelona d'Infraestructures...
-

Scanning and creation of a 3D model of the base...
Abadia de Montserrat
-

Scanning of the Regajal tunnel on the AVE high-speed...
AMBERG INFRAESTRUCTURAS,...
-
Scanning plane of the Tibidabo amusement park
EIPM
-

Laser-scanning topographic survey of the tunnel...
Fast Consortium UTE




